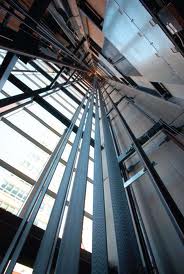

CONTENTS - MENU
Liftline Design
Any new lift installation requires careful consideration at the design stage. Will the lift be used infrequently, or will it be essential for constant interfloor traffic in a busy office building? Will it be required for use as a goods lift to move furniture, or as a means of escape for disabled persons in the event of a fire? Will it be subjected to physical abuse or vandalism?
In addition, any special mechanical or operational features that may be required, now, or possibly required in the future, should be incorporated at the design stage to avoid costly retro-fit situations or unsatisfactory operational problems.
On refurbishment or modernisation projects, existing equipment is assessed with regard to reusability to reduce overall costs whilst ensuring conformity with modern standards and safety requirements.
Liftline can assist Architects with the initial vertical transportation planning, using our own custom-created traffic flow computer programmes. In addition, not only can the space and access requirements for the lift be accurately assessed, but the associated services, i.e. heating, lighting, power and ventilation, can be determined at the very earliest stage, thus preventing contractual conflicts during the installation.
Very few buildings are identical and the same applies to the vertical transportation systems within them.
