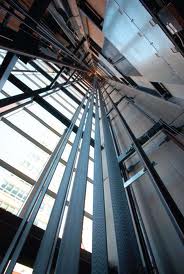

CONTENTS - MENU
Liftline Planning
Liftline can assist Architects and Building Services Consultants in assessing the rated speed, rated load and number of lifts required in order to fulfil the anticipated traffic flow conditions. This is achieved using our own in house computer programmes which are based upon British Standards and the recognised work of lift traffic analysts.
This work should be carried out during the earliest stages of the scheme so that floor plans and building layouts can be finalised. If sufficient accommodation is not provided during the design stage, it may lead to permanent traffic handling difficulties and the British Standard requirements for personnel or equipment safe access may be seriously jeopardised. This is now even more important with the implementation of The Lifts Regulations 1997 in July of this year.
Many buildings are provided with a minimum number of lifts for reasonable access with little consideration of the hardship and possible contractual difficulties experienced in the event of prolonged breakdown or during refurbishment or modernisation works.
Liftline can also advise on special constructural or lift requirements necessary for firefighting lifts and lifts for the disabled.
The requirement for a firefighting lift may have severe effects upon the overall design of the building. Secondary power supplies, fire lobbies and stairs, ventilation and pressurisation systems and special water control features are some of the additional measures which need consideration at the earliest stages.
